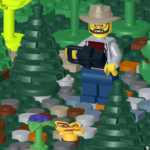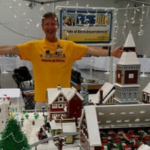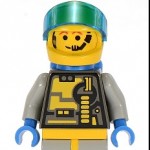Home › Forums › LUG discussions › Cranberry Library Summer Reading 2025
- This topic has 69 replies, 9 voices, and was last updated 1 day, 13 hours ago by
 Tim.
Tim.
-
AuthorPosts
-
January 7, 2025 at 10:59 am #62288
 TimModerator
TimModeratorThe Library has reached out to me to confirm that we will provide another Summer Reading Display. The theme is “Color Our World”. Set up would likely be Saturday, May 31 or June 7 and tear Down on Saturday, August 9 or 16.
I was actually discussing this with Krista the other day and I thought wouldn’t it be cool if we did something akin to the Movies Plesantville or The Wizard if Oz. i.e. build something that starts out in monotone grey and then transitions into an explosion of color. Could be anything. A building that is greyscale at the bottom but vibrant up top A minifig scene that’s grayscale on the left but gets more color as you go to the right. Or you could do something similar to Schindler’s list’s red coat girl (although hopefully a more upbeat subject). i.e. maybe a vibrant stained-glass that pops against a grey backdrop. This would also make for a good quarterly challenge and that would hopefully allow us to produce a plethora of builds so we can populate all the library displays in the summer (minus Northland that does it’s own thing).
Color Your World is an interesting theme – it reminds me of an old Sherwin Williams paint logo. Maybe the graffiti Pittsburgh sign and/or Tom’s mega snot brick could be incorporated into displays.
It is never too early to start planning!
January 7, 2025 at 3:31 pm #62302 Tim BrownParticipant
Tim BrownParticipantI’m in.
January 7, 2025 at 4:16 pm #62304 Krista KModerator
Krista KModeratorDefinitely following with interest. Hoping to have something ready for this year. 🙂
January 7, 2025 at 5:07 pm #62306 Greg SchubertParticipant
Greg SchubertParticipantI tried several times to post a reply in this thread, once it even said that it was a duplicate reply, but it never appeared? Could it be because I included links?
Regardelss, there are good youtube videos on Wizard of Oz builds from Brickworld in 2023 and from VirtuaLUG in 2013.
Another note: kids today might be more familiar with the movie Wicked, which had 9 million tulips grown in rows to resemble a rainbow in the background of Munchkinland.
This topic also reminds me of RVALUG’s build at Brickfair …
Attachments:
You must be logged in to view attached files.January 8, 2025 at 6:58 am #62313 Tim BrownParticipant
Tim BrownParticipantOh I wasn’t saying do Wizard of Oz builds (although point of order that one of Madison’s favorite movies is the Wizard of Oz). I was more referring to the technique of the cinematic effect of starting out in “boring” black and white and the transitioning into “vibrant” color. i.e. a colorization of the world…just as that movie was intending to do by showcasing the new Technicolor capabilities of movies. Capturing that moment of wonder when audiences were forever introduced to a new realm of colorful movies. Pleasantville did the same thing but this time it was the characters of a black and white movie who were introduced to color and chaos gradually over time.
January 8, 2025 at 11:15 pm #62350 DanParticipant
DanParticipantSubbed!
February 14, 2025 at 2:49 pm #63134 TimModerator
TimModeratorNow that Home & Garden is well on its way, I wanted to bring the Cranberry Library Display back to the forefront for discussion.
The more I think about how to do a “color transition” as a cohesive display, the more challenges I see with coordinating everyone’s builds so it turns out cohesive. One solution I keep coming back to is to construct this display in the same manner that we did the Dig Into Reading display back in 2013. In that, everyone built within a framework of 32x32x(?) cubes and then we just stacked the cubes to make a 5 cubes wide by 4 or 5 cubes high display. Each cube (except for the top row) had to be sturdy enough to support the cube(s) on top of it. Everyone can claim cube space(s) depending upon what they want to build. Builders would not need to coordinate with other builders except to adhere to the cube and b&w/color location standards (although coordination would be awesome as well).
Since the Cranberry Library case has two main viewing windows and two much smaller side windows (only one of which would be usable for this type of display, allowing a single row of vertical cubes)), we could have up to three “faces” of cubes. Since we can stack the cubes up to 5 high, that would give us up to 55 cubes of display space, which is a LOT.
In thinking about how to transition from Black and White to Color, we could go either left to right or bottom to top. In the attached image, I’ve sketched out 4 options, 2 for left to right transition and 2 for bottom to top transition (the side window would have to be a bottom to top transition only). Subsets of the options are as follows: (1) have two layers of black and white, one transition layer in the middle, and then two full color layers; or (2) have one layer of black and white, one layer of mostly black and white (but with a little color, one layer of transition (approx. 50-50), one layer of mostly color, and a final layer of full color.
Any feedback is appreciated. It does not look like we have any pictures in the Gallery from the Dig into Reading display (the Gallery does not go back that far) and when I looked at the Dig thread, there were no picture posted there either. If anyone has any pictures and could post them here, that would be great.
Attachments:
You must be logged in to view attached files.February 14, 2025 at 2:57 pm #63136 Matt RedfieldKeymasterFebruary 14, 2025 at 3:53 pm #63138
Matt RedfieldKeymasterFebruary 14, 2025 at 3:53 pm #63138 Tim BrownParticipant
Tim BrownParticipantI’m not sure I’m sold on cubes as being the way to go. I think that might be limiting to folks to don’t build large items. Building the cubes alone would be a significant parts investment never mind what we fit inside them. Further that locks us into a mold. I do like the idea of transitioning by builder though, rather than within builds. I think the orientation that would allow for the most flexibility would be a horizontal transition from left to right. I think the way you achieve your transition is by restricting color scheme for each section. i.e. if you are building for zone 1 space, then you only designated colors from zone 1. A suggestion on such a color scheme set up might be.
Zone 1: Black, Dark Blue Grey/Grey, Light Blue Grey/ Grey.
Zone 2: Zone 1 + “Dark” Colors (Lego usually calls these earth but bricklink I think uses “dark”)
Zone 3: “Dark” Colors and Traditional Rainbow (Lego I think uses “dark” and bricklink uses just the color no descriptor)
Zone 4: Rainbow + Foo Foo Colors (i.e. pastels, florescents, ect)These would be general guidelines and it would be okay if there is some color usage outside of the zone but you’d want to try to stay within your zone’s colors to maximize the effect.
Further we’d probably want to lean into the zones “essence” i.e. the greyscale zone should be kinda monotonous and drab. But the Full color zone should be bright/explosive and engaging. Color your world is a plea to open your mind to new ideas, concepts and worlds (found in books of course) and our build as a whole should emphasis the desire to get from the boring greyscale to the colorful.
February 14, 2025 at 4:12 pm #63139 Tim BrownParticipant
Tim BrownParticipantStud dimensions of the floor.
Attachments:
You must be logged in to view attached files.February 14, 2025 at 4:14 pm #63141 TimModerator
TimModeratorI have an album of DIG Into Reading (and albums of most of our early displays) on my flickr:
Awesome, thank you @philmatt24!
February 14, 2025 at 4:17 pm #63142 TimModerator
TimModeratorStud dimensions of the floor.
OK, in this picture it looks like both the smaller side windows are the same and could each accommodate one stack of cubes. That would actually bring our total available to 60 cubes.
Another alternative would be to go “back-to-back” in the middle of the case which would give us 50 total cubes (25 on a side). The end cubes would need to be finished on the sides.
February 14, 2025 at 4:28 pm #63143 Tim BrownParticipant
Tim BrownParticipantBased on the above image we have basically 3 rows (and change) of 32×32 base plates. The first row has 4-5 full base plates and some variable padding on either end next to and around front the Columns. The middle row is 6 and change.The change being on the right side of the picture. That right wall is slightly angled so there’s not quite room for a 7th. The 3rd “Row” is a little different in that it is essentially an irregular pentagon. As pictured in the view above you get 5 full baseplates on the left if you orient to the front window with filler in the triangle space to the left (white half plate) and another dead space the right (timer). However you could easily reorient things such that you have 5-ish full base plates if squared to the door side. The caveat being that you’d cut into some of row 2 (they hypotehtical partial 7th and possibly part of the 6th baseplate). Dead space then moves further to the right and center towards row 2. I think that’s usually what we do or something similar.
I would suggest zones to be from left to right. Zone 4 first two base plates. Zone 3 next two base plate. Zone 2 Plate and a half. Zone 3 the rest (basically everything behind green column).
February 14, 2025 at 4:37 pm #63144 Greg SchubertParticipant
Greg SchubertParticipantI’d love to participate, but I can’t really figure out what all y’all are talking about. Will there be a theme for the build? Is it be a town? a mosaic? Will it be anything goes as long as you use a specific color? Will an entire section include only red parts? These are the things that keep me up at night.
February 14, 2025 at 4:50 pm #63146 Tim BrownParticipant
Tim BrownParticipant@greg Restrictive color palettes are going to be the key on this display. And is really the only thing we’ve nailed down to some certainty. i.e. if you are in the full color zone you should be using almost exclusively vibrant colors with no greyscale and very little dark brick. Conversely in the greyscale side you’d basically just build in black, greys and maybe whites. I think theme will probably remain open so that we aren’t limiting folks more than we already are.
February 16, 2025 at 1:40 pm #63170 TimModerator
TimModeratorWe could also do a hybrid of cubes (for those who want to do this) in the middle of the display case, for example, one grid of 4-5 wide and 4-5 high, and then use all the space around the cubes as open display area. The open area would need to conform to the color scaling (black & white transitioning to color) but would then provide the opportunity to participate for those who do not want to build a cube. See attached sketch.
The next step is to see whether we have enough people who want to do cubes or not.
Attachments:
You must be logged in to view attached files.February 16, 2025 at 11:05 pm #63177 Tim BrownParticipant
Tim BrownParticipantWhat if we break the stacks apart. And instead do singular columns as basically rising towers of a color scheme, that could then be surrounded by independent builds matching the color scheme? I mean a lot is gonna come down to who’s building and how much are they building for this?
February 17, 2025 at 12:07 pm #63180 TimModerator
TimModeratorWhat if we break the stacks apart. And instead do singular columns as basically rising towers of a color scheme, that could then be surrounded by independent builds matching the color scheme?
That is a good alternative. So the color gradient would be vertical (B&W at the bottom transitioning to color at the top)?
February 17, 2025 at 5:54 pm #63185 Bob GrierParticipant
Bob GrierParticipantWhichever way you guys decide to go, I still have this M.C.Escher “Relativity” build together. It’s all in grayscale (mostly LBG with some DBG) and it’s on a 32×32 MILS’d base but the top is only partial so it would work on the top of a vertical stack but not on the bottom.
Attachments:
You must be logged in to view attached files.February 18, 2025 at 12:10 am #63194 Tim BrownParticipant
Tim BrownParticipantDisplay case mock up is a work in progress, but once complete should allow for an easier time of planning these out. Any who, this is a preliminary of what 3 columns would like like. Cubes are 32 stud bases extended up 27 brick (best estimate based on the photo from the dig display and which does roughly produce a Cube Shape (slight variance on the height vs 32 studs). It’s not a bad arrangement. I think I see each column being a different color scheme though rather than transitioning up each column. The floor could be made into a sea of grayscale with various smaller builds floating in it. I still need to measure heights for the case for the mock-up but 5 blocks high seems about a good height.
Attachments:
You must be logged in to view attached files.February 18, 2025 at 10:53 pm #63210February 20, 2025 at 11:55 pm #63235 Tim BrownParticipant
Tim BrownParticipantArranged with a transition that happens diagonally and with doubled columns…i.e. 64 deep from the front.
Attachments:
You must be logged in to view attached files.February 21, 2025 at 9:13 am #63238 TimModerator
TimModeratorNice renderings. Might it be better to put the three columns together or do you prefer them to be separated?
February 21, 2025 at 2:48 pm #63243 Tim BrownParticipant
Tim BrownParticipantTo be honest, I don’t know how much I’d avail myself of the cube form. I’m not exactly known for building to a base plate standard. What I think I’m going to aim for this display is a handful of colorful butterflies to suspend from above. If we brought the cubes together, That would provide room to add the Boa. It’s brown scale with some black so it’d work for the floor space and should be done before home and garden. Plus I don’t foresee needing it over the summer. That’s an option but certainly not something I’m going to insist on doing. For the cubes…if I manage to work out a good design for them, I might be doing a build with poison dart frogs that would probably fit some where between brown scale and colorful but at this point they are in early development so no guarantee.
Attachments:
You must be logged in to view attached files.February 21, 2025 at 5:17 pm #63252 TimModerator
TimModeratorI like the three cubes look. I would make the bottom three all black and white; the next row black and white and then grayscale on the middle and right; the third row grayscale on the left and middle, and full color on the right; then the top row being all full color.
So, do we have people who want to do the cubes look? I’m in favor of it. Anyone else willing to build cubes?
-
AuthorPosts
- You must be logged in to reply to this topic.

