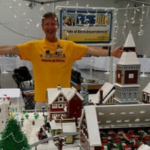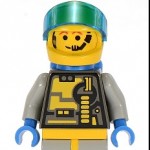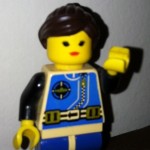- This topic has 13 replies, 6 voices, and was last updated 5 years, 3 months ago by
 Greg Schubert.
Greg Schubert.
-
AuthorPosts
-
January 17, 2016 at 5:22 pm #14771
 Greg SchubertParticipant
Greg SchubertParticipantIn eastern PA where @bengood921 and I spent our formative years, you see a lot of old farmhouses made of stone. After putting down roots here in Pittsburgh, I acquired a print of a painting by Peter Sculthorpe to hang in my front entry and to remind me of my hometown. I finally decided that I should undertake building the farmhouse shown in this print from LEGO. In an effort to research the artist, I discovered that the building may not exist and may only be a compilation of his memory of similar buildings. So I cannot really know what the rest of the building is supposed to look like. But I digress, here is what the print looks like:
Attachments:
You must be logged in to view attached files.January 17, 2016 at 5:30 pm #14773 Greg SchubertParticipant
Greg SchubertParticipantI started really making progress last weekend. I spent a good chunk of yesterday and today finishing it. My fingertips are very sore from pressing together, (and even more from taking apart,) 1×1 round plates.
I stole the idea for the brickwork from an online source, but I am proud to have invented some double hung windows with a SNOT technique. Also, there are three brick-built doors.
-
This reply was modified 9 years, 2 months ago by
 Greg Schubert.
Greg Schubert.
Attachments:
You must be logged in to view attached files.January 17, 2016 at 9:14 pm #14780 TimModerator
TimModeratorGreg, that looks really nice. I like the double hung windows. Are the walls 2 studs thick? I would assume that they are since otherwise, the walls would likely be extremely delicate. Are any of the 2x bricks in the walls profile bricks? I see where you used profile bricks along the back wall by the shed and the back door.
January 17, 2016 at 9:27 pm #14781 Greg SchubertParticipant
Greg SchubertParticipantI originally started making all the walls with 1×2 gray plates (it is still that way on the front surfaces) but then I started to run out of 1×1 light gray and dark gray round plates. I used profile bricks and 1×2 light gray bricks in the pattern on the sides to conserve plates. By the end I had five or six round gray plates left … I probably used 1000 of each!
Your question about the wall depth is insightful. Not only would the wall be unstable but you’d be able to see through the cracks between the round plates. There is a layer of 1x6x5 light yellow panels, (and some black bricks,) behind all the 1×1 plates. This worked nicely to give the appearance of a soft yellow light through many of the windows.
-
This reply was modified 9 years, 2 months ago by
 Greg Schubert.
Greg Schubert.
Attachments:
You must be logged in to view attached files.January 17, 2016 at 9:46 pm #14787 Matt RedfieldKeymaster
Matt RedfieldKeymaster…that woodpile, tho…
January 17, 2016 at 9:51 pm #14788 TimModerator
TimModeratorThis worked nicely to give the appearance of a soft yellow light through many of the windows.
I can see a glimpse of the light yellow in some of the pictures. I wondered what that was. One other question – is the small structure to the left of the door in the above picture a well or a “pass-through” door for wood for the fireplace? I’m thinking it is a pass-through since there appears to be stacked wood (or lumber) beside it (the tan and dark tan tiles).
January 19, 2016 at 8:00 am #14794 Greg SchubertParticipant
Greg SchubertParticipantis the small structure to the left of the door in the above picture a well or a “pass-through” door for wood for the fireplace?
I thought it was a well, although in the painting there is some big gray wheel in it, too big to be a pulley, more like a millstone. But you’re idea of a pass through door is ingenious – its next to the wood pile and the chimney.
January 19, 2016 at 9:10 am #14795 TimModerator
TimModeratorBut you’re idea of a pass through door is ingenious – its next to the wood pile and the chimney.
My grandparents house had a pass through door into the living room, right beside their fireplace. So it was easy to always had lots of wood to burn. I always thought that was a really cool feature.
January 19, 2016 at 5:10 pm #14797 Tom FrostParticipant
Tom FrostParticipantBeautiful MOC. the windows are very clever and the whole thing looks great
January 22, 2016 at 11:58 pm #14859 DanParticipant
DanParticipantI love this!
January 23, 2016 at 9:30 am #14861 TimModerator
TimModeratorGreg, I was looking at the print again and two thoughts struck me: (1) you could do the background as a mural to sit behind the Farmhouse (a la the Alps behind the Alpine Village); and (2) we could build the entire scene as a farm setting (similar to Laura’s farm that she has done) with outbuildings, pine trees, and fields of crops.
January 24, 2016 at 4:54 pm #14871 Greg SchubertParticipant
Greg SchubertParticipantyou could do the background as a mural to sit behind the Farmhouse
That is an appealing idea. The background would not have to be six feet wide like the Alps. I am enamored by that print … the limiting factor for me seems to be time.
January 27, 2016 at 10:30 am #14884 LauraParticipant
LauraParticipantVery cool!
December 12, 2019 at 5:34 am #34614 Greg SchubertParticipant
Greg SchubertParticipantMOC 25520 Dacoma 4×4 Redux
It seems the truck is a much different scale. A tire might be as tall as the front door.
https://rebrickable.com/mocs/MOC-25520/Madoca1977/dacoma-4×4-redux/#comments
-
This reply was modified 9 years, 2 months ago by
-
AuthorPosts
- You must be logged in to reply to this topic.
