Home › Forums › LUG discussions › [ES] Summer 2018 Display – PA Trolley Museum – June 22-24
- This topic has 167 replies, 14 voices, and was last updated 6 years, 9 months ago by
 Josh.
Josh.
-
AuthorPosts
-
May 26, 2018 at 10:33 am #27362
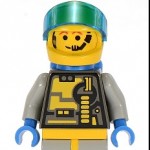 Matt RedfieldKeymaster
Matt RedfieldKeymasterAlso, are we still planning on the Zoo? I just bought the leopard, mountain lion, tiger and bear (oh my!) figures so I can do something with those to make a display as well. I really dig this idea.
I have the black panther (not the Black Panther… well, I have him too…) from the Jungle Cops or whatever the heck those sets are. Couldn’t resist the animal + the bright light orange when I saw it on clearance. Also have polar bears from LUGBulk a few years ago, and plenty of penguins… both with and without long eyelashes. 😉
May 26, 2018 at 11:22 am #27363 Phil BrenemanParticipant
Phil BrenemanParticipantI have a few things that could maybe be useful.
For the amusement park, I have the shooting gallery I did for the build competition a few quarters ago. At this point it is battery powered, but I will convert it to run off a 9V transformer. It is an M-motor and isn’t pushed very hard so it could be powered with something else if needed or I can bring a transformer. I have also made small dart balloon and ring toss games that could fit in some small empty spaces. They aren’t terribly fancy, but I think they would work if they aren’t featured prominently.
Regarding zoo stuff, I also have the tiger, leopard, and black jaguar as well as the dark brown bear from the forest police sets a few years ago. Also, I have two of the Friends baby tigers and one baby lion. The baby tigers coordinate well with the adults. I assume the baby lion would go well with the adult mountain lion, but I don’t have one yet. Any of the animals could be used in enclosures someone else builds or I could attempt to build some myself if I have an idea of what size and look we are going for.
-
This reply was modified 6 years, 10 months ago by
 Phil Breneman.
Phil Breneman.
May 26, 2018 at 11:18 pm #27372 TimModerator
TimModeratorwith the only downfall being there’s no AC.
No AC at number four, Privet Drive, either. Just saying. Seriously, however, is the shop area the upper building where we do Santa Trolley? I think either there or down in the main museum area (where the Pumpkin Trolley display was) would work great for the HP display.
May 26, 2018 at 11:34 pm #27373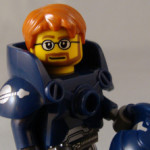 Tom FrostParticipant
Tom FrostParticipantAlso, are we still planning on the Zoo?
Yes, the Steel City Zoo is in progress. It will be a stepped design with a tunnel going under the rear of the zoo. The front has tracks and brick built road going past. I will post more details and pics as it progresses. I am adopting the Bob Grier @rcgrier3406 method for supporting the top 1 or 2 tiers. (i.e. plywood instead of Duplo). I appreciate the offers of more animals and/or enclosures. I will keep you posted.
I also have this monstrosity ready for the amusement park. It just needs MILSed.
Attachments:
You must be logged in to view attached files.May 27, 2018 at 10:54 am #27383 Matt RedfieldKeymaster
Matt RedfieldKeymasterI also have this monstrosity ready for the amusement park. It just needs MILSed.
…is motorized?
May 27, 2018 at 11:36 am #27385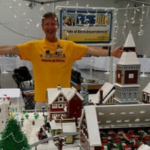 Greg SchubertParticipant
Greg SchubertParticipantIs the London area going to use MILS?
May 27, 2018 at 11:39 am #27386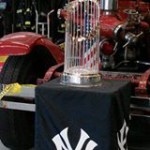 PeteParticipant
PeteParticipantI have built a base for big ben and the tower bridge so for me that would be a yes.
May 27, 2018 at 12:47 pm #27388 Greg SchubertParticipant
Greg SchubertParticipantlayout for the diagon alley/london/city area
I feel like Bob and I should get together and start fleshing out all the baseplates for this area.
May 27, 2018 at 9:21 pm #27396 TimModerator
TimModeratorIs the London area going to use MILS?
If possible, yes.
May 29, 2018 at 8:22 am #27403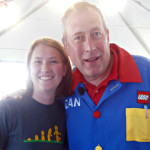 Hannah DowParticipant
Hannah DowParticipantI like the layout and it’s a great baseline document to build on (no pun intended). For Summer Trolley, however, I would suggest cutting out everything to the left of the water and “below” the water – basically have the river be the front edge and the left side edge.
That works! like you said, just a start that we can build upon 🙂 I also forgot to incorporate train tracks so that’ll be another item to figure out with King’s Cross.
Also, I agree that the London area should be mils’d especially since most everything we’re bringing is already mils’d. I’ll be sure the park(s) are as well.
Baseplates: I have a lot of blue ones, I think I got like 10-15 from LugBulk one year so I can throw those into the layout if we need them! Also I’d be happy to help out with the river and whatnot. I think if we’re milsing things it’ll be easy to divide and conquer.
May 29, 2018 at 8:29 am #27404 Greg SchubertParticipant
Greg SchubertParticipantI was not intending for King’s Cross to actually be a train station, right now its just a building to put on the water front.
So Hannah, you are coming in town for the Summer Trolley? It sounds like you have enough plates to do the entire layout. Pete mentioned that his stuff has MILS bases. Would the rest of London need to be MILS’s? I assume not the water plates.
May 29, 2018 at 9:42 am #27406 Hannah DowParticipant
Hannah DowParticipantOo I gotcha Greg. Yes, I’ll be there! I plan on getting to the set up day around noon. I don’t mind being in charge of the river area, and I hadn’t planned on milsing the water. I figured that would be our 0 point to build up from or down with the exception of the lower part Tim is planning.
May 31, 2018 at 7:44 pm #27433 Bob GrierParticipant
Bob GrierParticipantI like the layout and it’s a great baseline document to build on (no pun intended). For Summer Trolley, however, I would suggest cutting out everything to the left of the water and “below” the water – basically have the river be the front edge and the left side edge. My reason for suggesting this is that the Knight Bus Bridge needs to sit down from the table level about 8 inches. I am planning on building two 1/2 tables (2×4 32 baseplate sized) with shorter legs to allow the “water” to sit lower. For the sides, we could either build riverbanks or simply use the dark green (or brown) cloth we already have.
I agree that a few boats in the river would be great.
@timf, so if I’m following your comments on Hannah’s layout correctly:
* the entire north/south (up/down) part of the river would shift 2 baseplates left so that river would be completely on the two left LUG tables, right? Are you suggesting that these two tables be lowered the 8″ as well so that all of the river is at the same level?
* the east/west (left to right) section of the river would shift down onto the two new 2×4 baseplate sized tables that you’re building, and these tables will be the 8″ lower that you need to accommodate the Knight Bus Bridge. I’m not picturing how just two of these 2×4 tables would work, and would think we may want to build four of them so that the east/west river can run all the way across the front of the display, including in front of Big Ben. I’m willing to help with table materials and building if you need help.
* If those are both correct, that means we still have six full LUG tables to fill with London and Diagon Alley buildings and roads, right?
May 31, 2018 at 8:03 pm #27435 JoshKeymaster
JoshKeymasterI am seeing this thread for the first time today. Dang, I missed a lot.
I saw the comment about the tables – how’s that going? Do we want to entertain building a few more? Are you sure the space isn’t too ambitious? I’ll back read more later tonight.
June 1, 2018 at 11:08 pm #27462 TimModerator
TimModerator* If those are both correct, that means we still have six full LUG tables to fill with London and Diagon Alley buildings and roads, right?
Mostly correct. I am planning on building two 20″ x 40″ tables this weekend and cutting shorter legs. Those two “half-tables” can be the river and will allow the roadbed of the bridge to match up with the top of the regular LUG tables.
@joshhall, precisely how long are the standard LUG table legs?June 2, 2018 at 12:10 pm #27467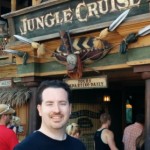 Skipper MikeParticipant
Skipper MikeParticipantI’m here to talk the amusement park area. I have my static build done for a section of the Jungle Cruise, but I see a problem. The banks are MILSed but the river portion is not, it only the height of the baseplate plus a plate. So this won’t fit directly with other MILSed plates.
My question for the group, and Tom in particular is, should we just ignore that, or should I do two half baseplates with a 90 degree turn for the river to put on either side? That would give eliminate the issue, but would effectively make it baseplates and not one.June 2, 2018 at 12:41 pm #27468 Greg SchubertParticipant
Greg SchubertParticipantHere are my 4 baseplates for London riverfront … or wherever you decided they are needed. The front edge is made with dark bluish grey 8×16 tiles. I will provide these to Bob for transport.
Attachments:
You must be logged in to view attached files.June 3, 2018 at 6:51 pm #27470 TimModerator
TimModeratorGreg, those buildings look great.
I am planning on building two 20″ x 40″ tables this weekend
Mission 80% accomplished. Two 20×40 tables are built and awaiting legs.
Attachments:
You must be logged in to view attached files.June 3, 2018 at 7:18 pm #27473 Hannah DowParticipant
Hannah DowParticipantThose tables are going to be wonderful! I did a inventory count, I have 10 blue baseplates to contribute to the river area. Really thought I had more but oh well. Tim, if you want me to build some riverbanks on them I can, just maybe give me an example of the look you’re going for and I could replicate?
For the park area, how many baseplates big do you think I should make it? I was considering waiting until we figure out what space needs covered and kind of go from there…
June 4, 2018 at 12:06 am #27474 Tom FrostParticipant
Tom FrostParticipantI also have this monstrosity ready for the amusement park. It just needs MILSed.
…is motorized?
C’mon. Do you really need to ask?
should I do two half baseplates with a 90 degree turn for the river to put on either side? That would give eliminate the issue, but would effectively make it baseplates and not one.
Yes. Do that.
June 4, 2018 at 4:48 am #27475 Greg SchubertParticipant
Greg SchubertParticipantI’m here to talk the amusement park area.
And you still have the other roller coaster, right?
June 4, 2018 at 6:20 am #27476 Skipper MikeParticipant
Skipper MikeParticipantTom, will do.
Greg, I do still have the other coaster. Of anyone else would like it they just need to speak up.June 4, 2018 at 10:06 am #27478 Matt RedfieldKeymaster
Matt RedfieldKeymasterC’mon. Do you really need to ask?
Guess I didn’t. Pic is blurry, but I see the gray box & wire now. kgr8thxbai!
@joshhall, precisely how long are the standard LUG table legs?
Does anyone remember? I’m having trouble coming up with the magic keyword that’s going to find the original “Custom LUG Table” thread… it sure ain’t “table”…
These aren’t the right threads:
http://www.steelcitylug.com/forum/topic/custom-table-dimensions/
(If you go to the Amazon link, in the comments, it says the skirts are 29” high, so that’s a ballpark, but not the actual height of the PVC cuts…)
June 4, 2018 at 11:43 am #27479 Hannah DowParticipant
Hannah DowParticipantDoes anyone remember? I’m having trouble coming up with the magic keyword that’s going to find the original “Custom LUG Table” thread… it sure ain’t “table”…
Could this possibly be it?
http://www.steelcitylug.com/forum/topic/build-day-at-joshs-sept-20th/page/2/#post-7846
after many failed attempts, I found this thread by searching “plywood”
June 4, 2018 at 4:34 pm #27480 Greg SchubertParticipant
Greg SchubertParticipantGreg, those buildings look great.
thanks, I like how they turned out too!
20×40 tables are built and awaiting legs
awesome! I am sorry that I am going to miss this display
I found this thread by searching “plywood”
-
This reply was modified 6 years, 10 months ago by
-
AuthorPosts
- You must be logged in to reply to this topic.
